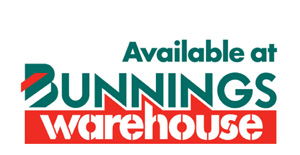PATIO ATTACHED - Please complete dimensions.
PATIO FLYOVER - Please complete dimensions.
FLAT FREESTANDING - Please complete dimensions.
GABLE FLYOVER - Please complete dimensions.
DUTCH GABLE ATTACHED - Please complete dimensions.
DUTCH GABLE FLYOVER - Please complete dimensions.
GABLE ATTACHED - Please complete dimensions.
GABLE FREESTANDING - Please complete dimensions.
